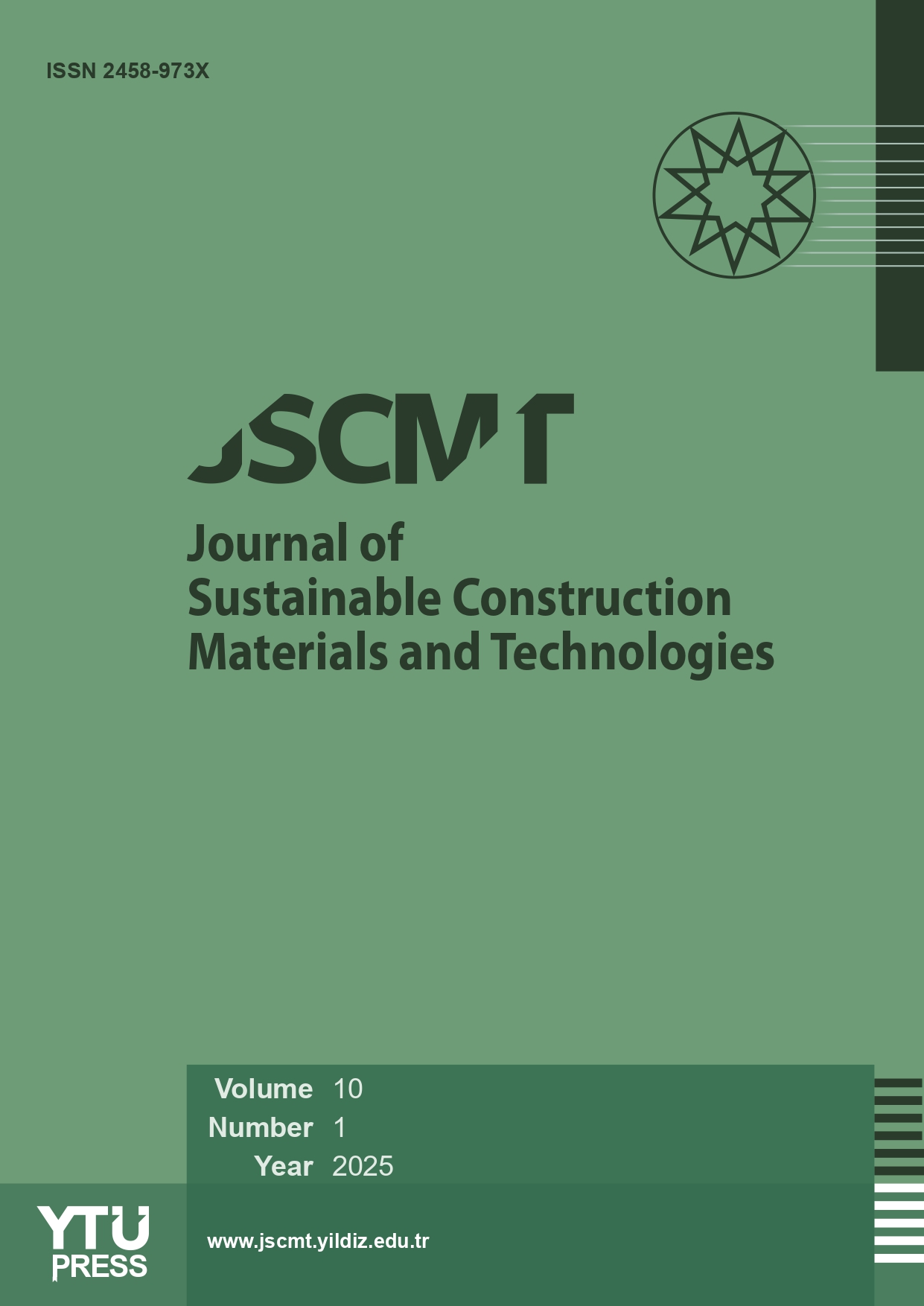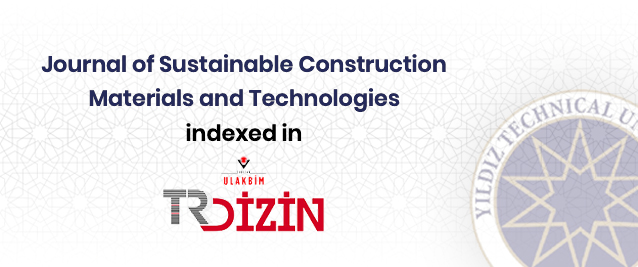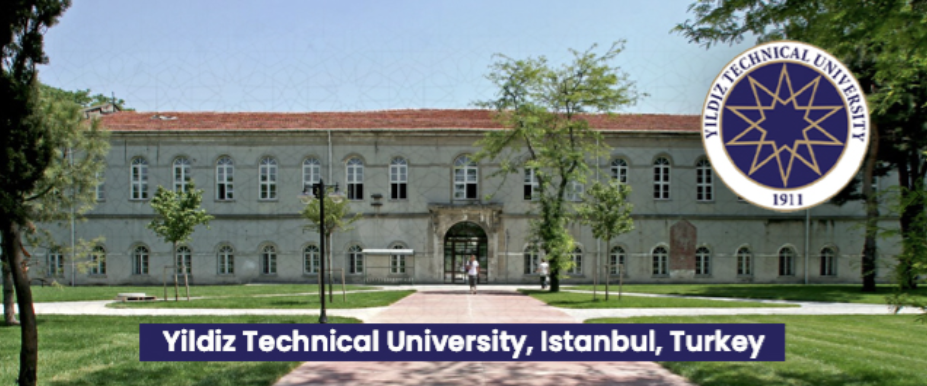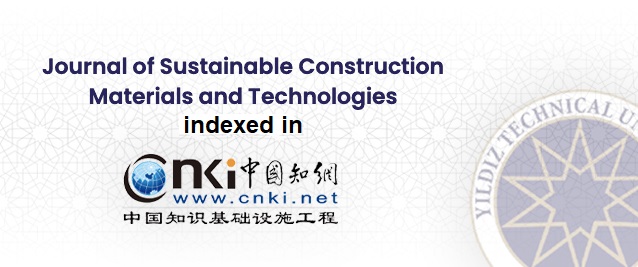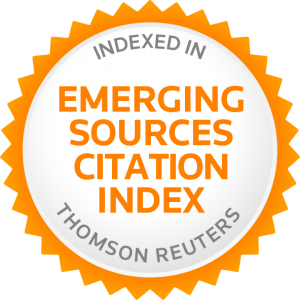2Structural Entity, VSSC, Thiruvananthapuram, India
Abstract
A storey with lateral stiffness less than 70% of the storey above or less than 80% of the average stiffness of the three storeys above is considered a soft storey. Ground-floor open-air buildings are frequently used for parking, particularly in metropolitan settings with considerable space limits. Soft-story buildings with irregular stiffness tend to collapse more than conventional buildings. The study's main goal was to understand better the soft storey effect in multi-storey structures and how to mitigate it using strategies such as adding shear walls, bracings, viscous dampers, and stiffer columns. A G+14 storey building finite element model (FEM) has been established via ETABS software and performed Response Spectrum Analysis at three seismic zones-III, IV and V. To determine the best method for reducing the soft storey effect in buildings, an analysis is conducted taking into account many parameters, including storey shear, stiffness, storey drift, and storey displacement for the entire structure, as well as the responses at the soft storey level for different configurations. According to the findings, adding a shear wall to a soft-storey building increases storey shear while reducing maximum displacement and storey drift. The first floor of the structure (soft storey) exhibits the most significant reduction in displacement (79.29%) and storey drift (79.3%) when shear walls are incorporated at the corners. There is also a 33.11% increase in base shear at the first story level, and the structure's stiffness increases by 6.5 times compared to a soft storey building. Adding a shear wall reduces the soft storey building's maximum displacement and storey drift by 25.27% and 59.28%, respectively. The soft storey building's maximum storey shear rises by 33.38%. Regarding seismic performance, a soft-storey building with a shear wall performs better than other soft-storey mitigation techniques.


